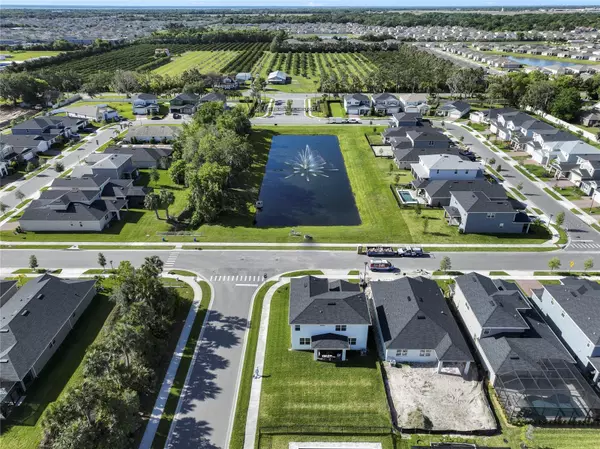$560,000
$565,000
0.9%For more information regarding the value of a property, please contact us for a free consultation.
4 Beds
3 Baths
2,473 SqFt
SOLD DATE : 11/27/2024
Key Details
Sold Price $560,000
Property Type Single Family Home
Sub Type Single Family Residence
Listing Status Sold
Purchase Type For Sale
Square Footage 2,473 sqft
Price per Sqft $226
Subdivision Riverside Oaks Ph 2
MLS Listing ID O6240463
Sold Date 11/27/24
Bedrooms 4
Full Baths 3
Construction Status Appraisal,Financing,Inspections
HOA Fees $141/qua
HOA Y/N Yes
Originating Board Stellar MLS
Year Built 2022
Annual Tax Amount $5,208
Lot Size 5,662 Sqft
Acres 0.13
Lot Dimensions 120x50x329x69
Property Description
Seller may consider buyer concessions if made in an offer ~ * PRICE IMPROVEMENT * Beautiful Riverside Oaks home - BUILT IN 2022 - on a spacious CORNER LOT with POND VIEWS - a bright OPEN CONCEPT - SPLIT BEDROOMS
9' CEILINGS on the main floor and COMMUNITY ACCESS TO LAKE MONROE! The paver driveway and two car garage complete with built-in
cabinetry and a mini split A/C welcome you home and offer plenty of parking and storage options while the coastal details add a touch of charm.
Throughout the main living areas there are WOOD LOOK TILE FLOORS for easy maintenance, upgraded light fixtures and the TRIPLE SLIDING
SLIDING GLASS DOORS not only give you access to the covered lanai, they let the natural light pour in adding to the open and airy feel! At the
heart of it all you will find a home chef's dream GOURMET KITCHEN featuring 42” SHAKER STYLE CABINETRY, solid surface counters, STAINLESS
STEEL APPLIANCES and a large center island with breakfast bar seating under pendant lighting. You will also be delighted to find this home has a
MAIN FLOOR BEDROOM and FULL BATH, perfect for overnight guests or in-laws! As you climb the stairs imagine what photos you will add to the
feature wall and at the top a flexible BONUS/LOFT space awaits to use however your family might need. There are two more bedrooms, a third
full bath and laundry on the second floor in addition to the generous PRIMARY SUITE, a tranquil escape from the day with more great natural
light and a huge WALK-IN CLOSET inside your private en-suite bath. Residents of the Riverside Oaks community will enjoy a sparkling
COMMUNITY POOL and BOAT RAMP ACCESS TO LAKE MONROE! Just off Celery Ave, North of the Sanford/Orlando Airport this central location
gives you easy access to all that Sanford has to offer - local shopping, dining, lakes, the Central Florida Zoo and so much more! Why wait for a
new build? This new construction community has a thoughtfully upgraded home that is READY NOW. Call today to schedule your tour and fall in
love with your new HOME SWEET HOME on Stonebriar Lane!
Location
State FL
County Seminole
Community Riverside Oaks Ph 2
Zoning RES
Rooms
Other Rooms Loft
Interior
Interior Features Ceiling Fans(s), Eat-in Kitchen, High Ceilings, Living Room/Dining Room Combo, Open Floorplan, PrimaryBedroom Upstairs, Solid Surface Counters, Split Bedroom, Thermostat, Walk-In Closet(s), Window Treatments
Heating Central
Cooling Central Air
Flooring Carpet, Tile
Fireplace false
Appliance Built-In Oven, Cooktop, Dishwasher, Dryer, Microwave, Refrigerator, Washer
Laundry Laundry Room, Upper Level
Exterior
Exterior Feature Irrigation System, Lighting, Rain Gutters, Sidewalk, Sliding Doors, Sprinkler Metered
Parking Features Driveway, Other
Garage Spaces 2.0
Community Features Pool, Sidewalks
Utilities Available BB/HS Internet Available, Cable Available, Electricity Available, Public, Water Available
View Y/N 1
Water Access 1
Water Access Desc Canal - Freshwater,Lake
View Water
Roof Type Shingle
Porch Covered, Rear Porch
Attached Garage true
Garage true
Private Pool No
Building
Lot Description Corner Lot, Sidewalk, Paved
Entry Level Two
Foundation Slab
Lot Size Range 0 to less than 1/4
Sewer Public Sewer
Water Public
Structure Type Block,Stucco
New Construction false
Construction Status Appraisal,Financing,Inspections
Schools
Elementary Schools Midway Elementary
Middle Schools Millennium Middle
High Schools Seminole High
Others
Pets Allowed Breed Restrictions, Cats OK, Dogs OK, Yes
HOA Fee Include Pool,Maintenance Grounds
Senior Community No
Ownership Fee Simple
Monthly Total Fees $141
Acceptable Financing Cash, Conventional, FHA, VA Loan
Membership Fee Required Required
Listing Terms Cash, Conventional, FHA, VA Loan
Special Listing Condition None
Read Less Info
Want to know what your home might be worth? Contact us for a FREE valuation!

Our team is ready to help you sell your home for the highest possible price ASAP

© 2025 My Florida Regional MLS DBA Stellar MLS. All Rights Reserved.
Bought with LPT REALTY, LLC
Find out why customers are choosing LPT Realty to meet their real estate needs






