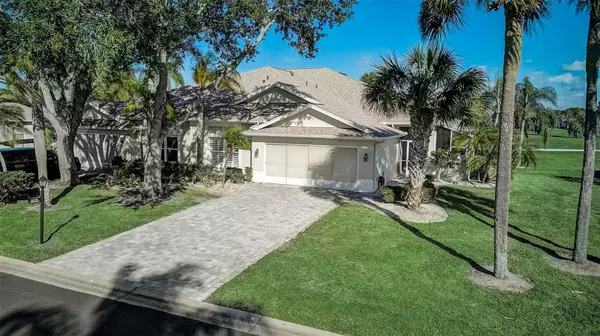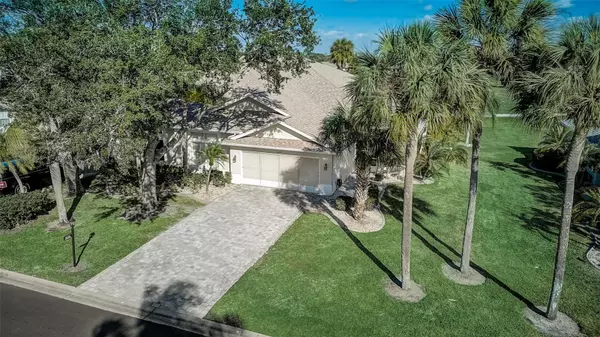$335,405
$359,900
6.8%For more information regarding the value of a property, please contact us for a free consultation.
3 Beds
3 Baths
2,155 SqFt
SOLD DATE : 05/07/2024
Key Details
Sold Price $335,405
Property Type Condo
Sub Type Condominium
Listing Status Sold
Purchase Type For Sale
Square Footage 2,155 sqft
Price per Sqft $155
Subdivision Nantucket Ii Condo
MLS Listing ID T3500687
Sold Date 05/07/24
Bedrooms 3
Full Baths 3
Construction Status No Contingency
HOA Fees $764/mo
HOA Y/N Yes
Originating Board Stellar MLS
Year Built 1992
Annual Tax Amount $4,630
Lot Size 3,049 Sqft
Acres 0.07
Property Description
**SELLER OFFERING 6-MONTHS OF PAID HOA DUES WITH AN ACCEPTABLE OFFER**
_______________________________________________________________________________________________________________
Don't wait! This 3 bedroom, 3 bathroom Kings Point Monticello condo is tastefully renovated, move-in ready, and maintenance-free. The location is ideal on a quiet golf course, and right across from the Nantucket pool and nearby South Clubhouse. As you approach, the extended covered entryway doubles as the perfect outdoor space to entertain and relax with privacy. The grand two-story openness and natural light from the golf course and large windows greet you as you enter. The spacious updated kitchen features ample granite countertop space, solid 42" Kraftmaid wooden cabinetry, glass tile backsplash, GE Profile stainless steel appliances, pullout pantry drawers, and a large granite bar top with seating. The spacious primary bedroom can sleep a king size bed plus extra room for other furnishings, and features DOUBLE walk-in closets with built-in shelving, plus an ensuite bathroom with a standalone glass shower, soaking tub, and double vanities. Upstairs doubles as a third bedroom with a full private bathroom, extended closet space with built-in shelving, and space to sleep two king beds overlooking the scenic view. The home is not lacking outdoor space with a huge screened entryway with privacy walls, a secondary lanai with extended concrete grill space, and a third screened upstairs balcony with a panoramic view of pond and walking path. Plus this home has storage in every corner! Other major features include NEW roof, NEWER HVAC, updated tile flooring, plantation shutters throughout, and a KPW Gold plan. The Nantucket II association has meticulously maintained the mature landscaping and exterior, giving the home a warm entrance. Enjoy the active resort-lifestyle of Kings Point in Sun City Center with its two gated entrances, beautiful North and South clubhouses, multiple indoor and outdoor pools, café dining with full service bar, an 850-seat Veterans Theater, fitness centers, pickleball, golfing, tennis, billiards, golf, over 200 social clubs, and much more. Be as active as you'd like all year long. Kings Point is a premier, planned retirement community located just a short drive from the award-winning Gulf Coast beaches, convenient to Tampa, St Pete, and Sarasota, cruise ports, fine dining, shopping, and hospitals. Lawn care, water, sewer, pest control, standard internet, basic cable, exterior grounds maintenance, exterior insurance and use of amenities are included in the monthly dues. Truly maintenance free! Be sure to check out the VIRTUAL TOUR!
Location
State FL
County Hillsborough
Community Nantucket Ii Condo
Zoning PD
Interior
Interior Features Cathedral Ceiling(s), Ceiling Fans(s), Eat-in Kitchen, Living Room/Dining Room Combo, Primary Bedroom Main Floor, Solid Surface Counters, Thermostat, Vaulted Ceiling(s), Walk-In Closet(s), Window Treatments
Heating Electric, Heat Pump
Cooling Central Air
Flooring Carpet, Ceramic Tile, Vinyl
Fireplace false
Appliance Dishwasher, Disposal, Dryer, Electric Water Heater, Microwave, Range, Range Hood, Refrigerator, Washer
Laundry Inside
Exterior
Exterior Feature Other
Garage Spaces 2.0
Community Features Association Recreation - Owned, Buyer Approval Required, Fitness Center, Gated Community - Guard, Golf Carts OK, Handicap Modified, Park, Pool, Tennis Courts, Wheelchair Access
Utilities Available BB/HS Internet Available, Cable Available, Electricity Available, Sewer Connected, Underground Utilities, Water Connected
Roof Type Shingle
Attached Garage true
Garage true
Private Pool No
Building
Story 1
Entry Level Two
Foundation Slab
Lot Size Range 0 to less than 1/4
Sewer Public Sewer
Water Public
Structure Type Stucco
New Construction false
Construction Status No Contingency
Others
Pets Allowed Yes
HOA Fee Include Guard - 24 Hour,Cable TV,Common Area Taxes,Pool,Insurance,Maintenance Structure,Maintenance Grounds,Pest Control,Private Road,Recreational Facilities,Security,Sewer,Trash,Water
Senior Community Yes
Pet Size Small (16-35 Lbs.)
Ownership Condominium
Monthly Total Fees $764
Acceptable Financing Cash, Conventional
Membership Fee Required Required
Listing Terms Cash, Conventional
Num of Pet 1
Special Listing Condition None
Read Less Info
Want to know what your home might be worth? Contact us for a FREE valuation!

Our team is ready to help you sell your home for the highest possible price ASAP

© 2024 My Florida Regional MLS DBA Stellar MLS. All Rights Reserved.
Bought with KELLER WILLIAMS SOUTH SHORE
Find out why customers are choosing LPT Realty to meet their real estate needs






