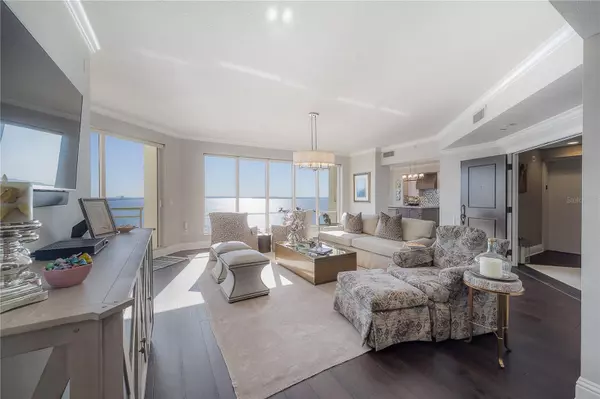$2,200,000
$2,265,000
2.9%For more information regarding the value of a property, please contact us for a free consultation.
3 Beds
4 Baths
2,776 SqFt
SOLD DATE : 06/27/2023
Key Details
Sold Price $2,200,000
Property Type Condo
Sub Type Condominium
Listing Status Sold
Purchase Type For Sale
Square Footage 2,776 sqft
Price per Sqft $792
Subdivision The Bellamy On The Bayshore A
MLS Listing ID U8183761
Sold Date 06/27/23
Bedrooms 3
Full Baths 3
Half Baths 1
Construction Status Inspections
HOA Fees $1,639/mo
HOA Y/N Yes
Originating Board Stellar MLS
Year Built 2006
Annual Tax Amount $16,527
Lot Size 435 Sqft
Acres 0.01
Property Description
OUTSTANDING RENOVATION. 3-bed, 3.5-bath BELLAMY RESIDENCE THAT TRULY HAS IT ALL! From unobstructed water views of Tampa Bay to the bustling downtown city skyline and everything in between, the views from this spacious condo are breath-taking. Custom craftsmanship and attention to the highest detail can be found throughout, presenting a residence that is perfect for anyone with a penchant for immaculate design and quality. The key fob-operated elevator leads directly into your condo where wide plank-engineered wood flooring lines the floors and takes you into your grand salon with endless views. The kitchen is sure to inspire culinary creativity with sleek stainless steel appliances, built-in oven, range top with custom hood, granite countertops, porcelain farmhouse sink, prep island, wine fridge, artisan custom-crafted wood cabinetry, and a spacious walk-in pantry. Off the formal dining room is a large bonus space that can easily be used as an executive home office. All three bedrooms feature amazing views and their own en-suite baths. The owner’s suite has access to the main balcony, 3 separate spacious walk-in closets, a luxurious bath with soaking tub and a separate walk-in glass shower. A secondary balcony can be found off the 2nd bedroom with views overlooking the pool and tree canopies of South Tampa with Old Tampa Bay in the distance. Located in The Bellamy, living here is living at its finest. Experience the world-class resort feel at The Bellamy with unsurpassed amenities. As a resident, you can enjoy the outdoor sparkling pool, heated spa, relaxing gazebos, cabanas, cooking areas with state-of-the-art grilling equipment, gathering spaces and more. Indoor, you’ll find a 20-seat movie theater, library, wine cellar with private lockers for each resident and their guests, gaming space with pool table, entertaining/club rooms, conference center, a fitness center with lounges, saunas, steam rooms and dressing areas, and more. The Bellamy also offers 2, two-bedroom apartments with water views for residents to rent out to overnight guests. Standing 22 stories tall and consisting of only 64 private residences, The Bellamy is truly the epitome of luxury care-free condo living.
Location
State FL
County Hillsborough
Community The Bellamy On The Bayshore A
Zoning RM-75
Rooms
Other Rooms Den/Library/Office, Inside Utility, Storage Rooms
Interior
Interior Features Built-in Features, Ceiling Fans(s), Crown Molding, Eat-in Kitchen, Elevator, High Ceilings, Living Room/Dining Room Combo, Master Bedroom Main Floor, Open Floorplan, Solid Surface Counters, Solid Wood Cabinets, Split Bedroom, Stone Counters, Thermostat, Walk-In Closet(s), Window Treatments
Heating Central, Electric
Cooling Central Air
Flooring Hardwood, Tile
Fireplace false
Appliance Cooktop, Dishwasher, Disposal, Dryer, Range, Range Hood, Refrigerator, Washer, Wine Refrigerator
Laundry Inside, Laundry Room
Exterior
Exterior Feature Balcony, Lighting, Outdoor Grill, Sidewalk
Parking Features Assigned, Covered, Garage Door Opener, Guest, Reserved, Under Building
Garage Spaces 2.0
Pool Other
Community Features Association Recreation - Owned, Buyer Approval Required, Deed Restrictions, Fitness Center, Gated, No Truck/RV/Motorcycle Parking, Pool, Waterfront, Wheelchair Access
Utilities Available BB/HS Internet Available, Cable Available, Electricity Connected, Public, Sewer Connected, Street Lights, Water Connected
Amenities Available Clubhouse, Elevator(s), Fitness Center, Gated, Lobby Key Required, Maintenance, Pool, Recreation Facilities, Sauna, Security, Spa/Hot Tub, Storage, Vehicle Restrictions, Wheelchair Access
Waterfront Description Bay/Harbor
View Y/N 1
View City, Pool, Trees/Woods, Water
Roof Type Other
Attached Garage true
Garage true
Private Pool No
Building
Lot Description City Limits, Near Golf Course, Sidewalk, Paved
Story 21
Entry Level One
Foundation Slab, Stem Wall
Lot Size Range 0 to less than 1/4
Sewer Public Sewer
Water Public
Structure Type Block, Concrete, Other, Stucco
New Construction false
Construction Status Inspections
Schools
High Schools Plant-Hb
Others
Pets Allowed Number Limit, Size Limit
HOA Fee Include Guard - 24 Hour, Common Area Taxes, Pool, Escrow Reserves Fund, Insurance, Maintenance Structure, Maintenance Grounds, Management, Pool, Security
Senior Community No
Pet Size Small (16-35 Lbs.)
Ownership Fee Simple
Monthly Total Fees $1, 639
Acceptable Financing Cash, Conventional
Membership Fee Required Required
Listing Terms Cash, Conventional
Num of Pet 2
Special Listing Condition None
Read Less Info
Want to know what your home might be worth? Contact us for a FREE valuation!

Our team is ready to help you sell your home for the highest possible price ASAP

© 2024 My Florida Regional MLS DBA Stellar MLS. All Rights Reserved.
Bought with KELLER WILLIAMS ST PETE REALTY

Find out why customers are choosing LPT Realty to meet their real estate needs






