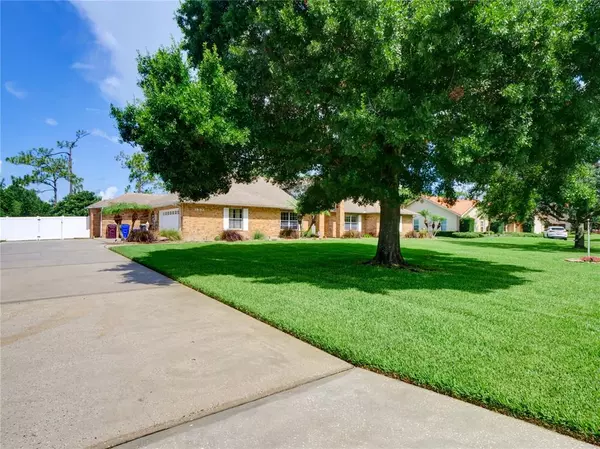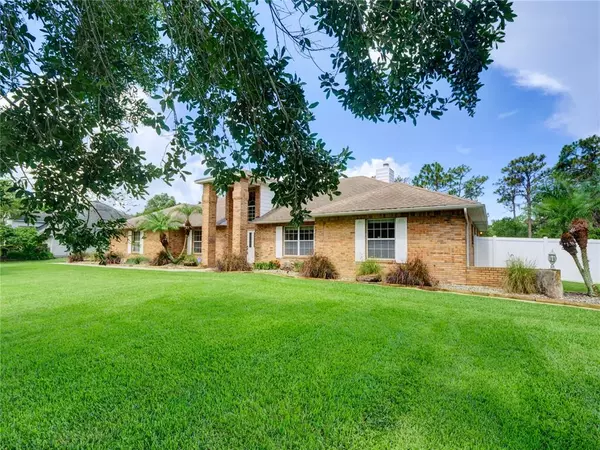$461,000
$443,625
3.9%For more information regarding the value of a property, please contact us for a free consultation.
4 Beds
3 Baths
2,723 SqFt
SOLD DATE : 09/27/2021
Key Details
Sold Price $461,000
Property Type Single Family Home
Sub Type Single Family Residence
Listing Status Sold
Purchase Type For Sale
Square Footage 2,723 sqft
Price per Sqft $169
Subdivision Camelot Unit 1 In City
MLS Listing ID O5954661
Sold Date 09/27/21
Bedrooms 4
Full Baths 3
Construction Status Financing,Inspections
HOA Fees $40/ann
HOA Y/N Yes
Year Built 1990
Annual Tax Amount $3,894
Lot Size 0.540 Acres
Acres 0.54
Lot Dimensions 130x180
Property Description
Nestled in the heart of pure peacefulness sits this exceptional estate, 4 Bedroom + 3 bathroom fireplace home situated on over 1/2 acre homesite. Ever-so-often an enclosure ceases to be solely a structure, but rather a "home". A place where form & function meet to inspire serenity. A place that turns dreams into reality, all with an unforgettable blend of style in a comfortable setting. Located in the gated community of Camelot, close to shopping, highways & some of the best restaurants, schools & golf courses, this stunning estate boast an abundance of space, both inside and out. The floor plan is functional & comfortable, remembering every detail. The master retreat boast 2 walk in closet & a stunning master bathroom with soaking tub. The family room is spacious and the bedrooms are oversized. A screened in covered patio situated perfectly with views of the mature trees. Outdoor living cannot be surpassed with an abundance of front and back yard space to enjoy. All residence of Camelot will enjoy the serenity and views of a beautiful large pond and fountain. This exceptional home is just waiting to make lasting memories for any size family. Live in a home that brings the "city into the country", in a place you can relax, have fun & be yourself.
Location
State FL
County Osceola
Community Camelot Unit 1 In City
Zoning SR1
Rooms
Other Rooms Formal Dining Room Separate, Formal Living Room Separate, Great Room, Inside Utility
Interior
Interior Features Cathedral Ceiling(s), Ceiling Fans(s), High Ceilings, Kitchen/Family Room Combo, Master Bedroom Main Floor, Skylight(s), Split Bedroom, Vaulted Ceiling(s), Walk-In Closet(s)
Heating Central, Electric
Cooling Central Air
Flooring Ceramic Tile, Other
Fireplaces Type Family Room, Wood Burning
Fireplace true
Appliance Dishwasher, Disposal, Dryer, Electric Water Heater, Microwave, Range, Range Hood, Refrigerator, Washer
Laundry Inside
Exterior
Exterior Feature Irrigation System, Lighting, Rain Gutters, Sliding Doors
Parking Features Garage Door Opener, Oversized, Parking Pad
Garage Spaces 2.0
Fence Vinyl
Community Features Deed Restrictions, Gated
Utilities Available Cable Available, Cable Connected, Electricity Connected, Fire Hydrant, Public, Street Lights, Underground Utilities
Amenities Available Gated, Security
View Trees/Woods
Roof Type Shingle
Porch Covered, Patio, Porch, Screened
Attached Garage true
Garage true
Private Pool No
Building
Lot Description City Limits, Level, Paved
Entry Level One
Foundation Slab
Lot Size Range 1/2 to less than 1
Sewer Septic Tank
Water Public
Architectural Style Traditional
Structure Type Brick
New Construction false
Construction Status Financing,Inspections
Schools
Elementary Schools St Cloud Elem
Middle Schools St. Cloud Middle (6-8)
High Schools Harmony High
Others
Pets Allowed Yes
HOA Fee Include Other
Senior Community No
Ownership Fee Simple
Monthly Total Fees $40
Acceptable Financing Cash, Conventional, FHA, VA Loan
Membership Fee Required Required
Listing Terms Cash, Conventional, FHA, VA Loan
Special Listing Condition None
Read Less Info
Want to know what your home might be worth? Contact us for a FREE valuation!

Our team is ready to help you sell your home for the highest possible price ASAP

© 2024 My Florida Regional MLS DBA Stellar MLS. All Rights Reserved.
Bought with ERA GRIZZARD REAL ESTATE

Find out why customers are choosing LPT Realty to meet their real estate needs






