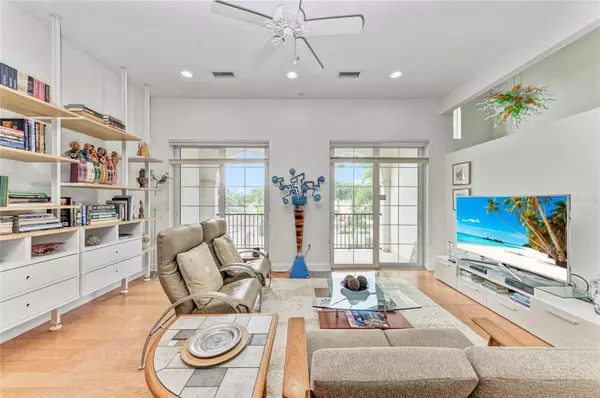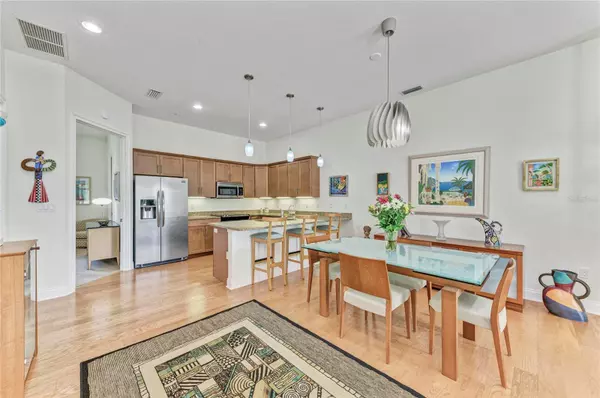
Bought with
2 Beds
3 Baths
1,767 SqFt
2 Beds
3 Baths
1,767 SqFt
Key Details
Property Type Townhouse
Sub Type Townhouse
Listing Status Active
Purchase Type For Sale
Square Footage 1,767 sqft
Price per Sqft $452
Subdivision Island Court Venice
MLS Listing ID A4670350
Bedrooms 2
Full Baths 2
Half Baths 1
Condo Fees $2,030
HOA Y/N No
Annual Recurring Fee 8120.0
Year Built 2015
Annual Tax Amount $5,165
Lot Size 1,742 Sqft
Acres 0.04
Property Sub-Type Townhouse
Source Stellar MLS
Property Description
Welcome to Island Court of Venice, a rare and sought-after enclave offering the perfect blend of coastal charm and modern comfort. This stunning 2-bedroom, 2.5-bathroom townhome with a private elevator and two-car garage lives like a single-family home but with the ease of maintenance-free living.
Inside, you'll find a bright and open floor plan with modern finishes throughout — including impact-rated windows and sliders, high ceilings, hardwood flooring, and LED lighting. The chef's kitchen features stainless steel appliances, quartz countertops, beautiful backsplash, and plenty of storage with generous cabinet space.
The primary suite offers a spacious walk-in closet with built-ins, and a spa-like bathroom with a large walk-in shower, and double vanity. The guest suite includes its own ensuite bath and private porch, providing comfort and privacy for visiting friends or family.
Additional highlights include a beautiful balcony overlooking the community pool, Impact windows and sliders, laundry room, and an oversized two-car garage.
Built in 2015, this intimate community features just 26 residences, a heated courtyard pool, and beautifully landscaped walkways — all located just steps from Venice Avenue's dining, shopping, farmers markets, and the Venice Art Center and Library.
This is more than a home — it's a lifestyle where every day feels like vacation.
Location
State FL
County Sarasota
Community Island Court Venice
Area 34285 - Venice
Direction S
Interior
Interior Features Ceiling Fans(s), Elevator, High Ceilings, Open Floorplan, Primary Bedroom Main Floor, Solid Wood Cabinets, Split Bedroom, Stone Counters, Walk-In Closet(s), Window Treatments
Heating Central, Electric
Cooling Central Air
Flooring Carpet, Wood
Fireplace false
Appliance Dishwasher, Electric Water Heater, Microwave, Range, Refrigerator, Washer
Laundry Laundry Room
Exterior
Exterior Feature Balcony, Sliding Doors
Garage Spaces 2.0
Community Features Golf Carts OK, Pool
Utilities Available Electricity Connected, Sewer Connected, Water Connected
View Pool
Roof Type Membrane
Porch Deck, Front Porch, Porch
Attached Garage true
Garage true
Private Pool No
Building
Lot Description City Limits
Story 2
Entry Level Two
Foundation Slab
Lot Size Range 0 to less than 1/4
Sewer Public Sewer
Water None
Structure Type Block,Stucco
New Construction false
Schools
Elementary Schools Venice Elementary
Middle Schools Venice Area Middle
High Schools Venice Senior High
Others
Pets Allowed Cats OK, Dogs OK
HOA Fee Include Insurance,Maintenance Structure,Maintenance Grounds,Pool,Private Road
Senior Community No
Ownership Condominium
Monthly Total Fees $676
Acceptable Financing Cash, Conventional
Listing Terms Cash, Conventional
Num of Pet 2
Special Listing Condition None
Virtual Tour https://vimeo.com/1131869662


Find out why customers are choosing LPT Realty to meet their real estate needs






