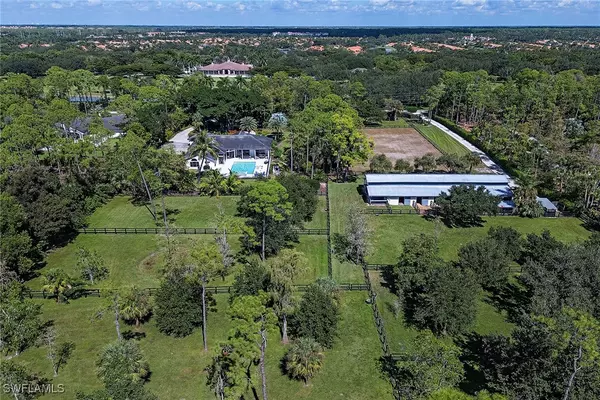
4 Beds
4 Baths
3,478 SqFt
4 Beds
4 Baths
3,478 SqFt
Key Details
Property Type Single Family Home
Sub Type Single Family Residence
Listing Status Active
Purchase Type For Sale
Square Footage 3,478 sqft
Price per Sqft $1,653
Subdivision Livingston Woods
MLS Listing ID 225077194
Style Ranch,One Story
Bedrooms 4
Full Baths 3
Half Baths 1
Construction Status Resale
HOA Y/N No
Year Built 1991
Annual Tax Amount $5,915
Tax Year 2024
Lot Size 5.000 Acres
Acres 5.0
Lot Dimensions Appraiser
Property Sub-Type Single Family Residence
Property Description
remodel with an open floor plan centered around a resort-style saltwater pool and expansive outdoor living. Features include soaring ceilings, gourmet kitchen with Thermador appliances, six-burner gas cooktop, built-in coffee station, quartz counters, steam shower in the primary bath, electric fireplace, impact windows, and abundant storage. Fully fenced and irrigated with gated entries to the residence and stables. The 10- stall center
aisle barn offers two wash stalls, tack and feed rooms, plus two storage bays. Six fenced pastures and a 100' x 200' riding arena. Other features include a pristine 3-car garage with built-in storage and epoxy flooring, whole-house reverse osmosis, generator, dual wells, and mature landscaping. A rare equestrian retreat combining luxury, privacy and convenience just minutes from the heart of Naples and proximity to public schools,
Community School and First Baptist Academy.
Location
State FL
County Collier
Community Livingston Woods
Area Na14 -Vanderbilt Rd To Pine Ridge Rd
Direction North
Rooms
Bedroom Description 4.0
Interior
Interior Features Breakfast Bar, Bedroom on Main Level, Bathtub, Closet Cabinetry, Coffered Ceiling(s), Dual Sinks, Entrance Foyer, Family/ Dining Room, High Ceilings, Kitchen Island, Living/ Dining Room, Main Level Primary, Pantry, Sitting Area in Primary, Separate Shower, Bar, Walk- In Closet(s), Window Treatments, High Speed Internet, Split Bedrooms
Heating Central, Electric, Zoned
Cooling Central Air, Ceiling Fan(s), Electric, Zoned
Flooring Tile, Vinyl
Equipment Generator, Reverse Osmosis System
Furnishings Unfurnished
Fireplace No
Window Features Single Hung,Sliding,Impact Glass,Window Coverings
Appliance Built-In Oven, Dryer, Dishwasher, Freezer, Gas Cooktop, Disposal, Microwave, Refrigerator, Separate Ice Machine, Wine Cooler, Water Purifier, Washer
Laundry Inside, Laundry Tub
Exterior
Exterior Feature Fence, Sprinkler/ Irrigation, Outdoor Shower, Storage, Shutters Electric, Shutters Manual, Water Feature
Parking Features Attached, Circular Driveway, Garage, Garage Door Opener
Garage Spaces 3.0
Garage Description 3.0
Pool Concrete, Electric Heat, Heated, In Ground, Pool/ Spa Combo
Community Features Non- Gated
Utilities Available Cable Available, Natural Gas Available, High Speed Internet Available
Amenities Available Guest Suites, Storage
Waterfront Description None
Water Access Desc Well
View Landscaped, Water
Roof Type Tile
Porch Open, Porch
Garage Yes
Private Pool Yes
Building
Lot Description Oversized Lot, Sprinklers Automatic
Faces North
Story 1
Sewer Septic Tank
Water Well
Architectural Style Ranch, One Story
Additional Building Barn(s)
Unit Floor 1
Structure Type Block,Concrete,Stucco
Construction Status Resale
Others
Pets Allowed Yes
HOA Fee Include None
Senior Community No
Tax ID 00283560008
Ownership Single Family
Security Features Fenced,Smoke Detector(s)
Acceptable Financing All Financing Considered, Cash
Horse Property true
Listing Terms All Financing Considered, Cash
Pets Allowed Yes
Virtual Tour https://tours.napleskenny.com/r/uV2ZRgI97B

Find out why customers are choosing LPT Realty to meet their real estate needs






