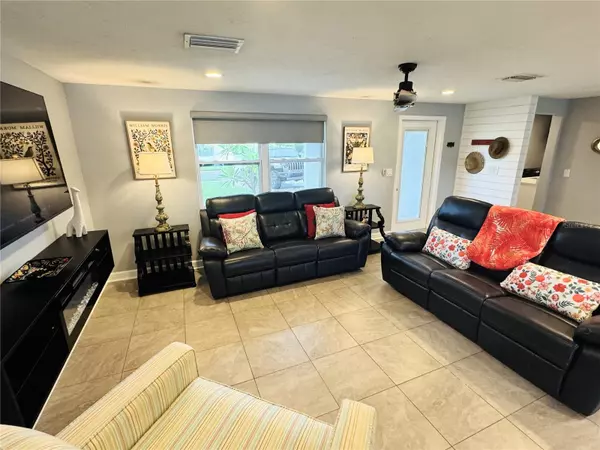
Bought with
2 Beds
2 Baths
1,249 SqFt
2 Beds
2 Baths
1,249 SqFt
Key Details
Property Type Single Family Home
Sub Type Single Family Residence
Listing Status Active
Purchase Type For Rent
Square Footage 1,249 sqft
Subdivision Gulf Gate
MLS Listing ID A4669782
Bedrooms 2
Full Baths 2
HOA Y/N No
Year Built 1969
Lot Size 9,147 Sqft
Acres 0.21
Property Sub-Type Single Family Residence
Source Stellar MLS
Property Description
Location
State FL
County Sarasota
Community Gulf Gate
Area 34231 - Sarasota/Gulf Gate Branch
Interior
Interior Features Ceiling Fans(s), Kitchen/Family Room Combo, Open Floorplan, Primary Bedroom Main Floor, Solid Surface Counters, Split Bedroom, Walk-In Closet(s), Window Treatments
Heating Central, Electric
Cooling Central Air
Flooring Ceramic Tile, Luxury Vinyl
Furnishings Turnkey
Appliance Dishwasher, Disposal, Dryer, Electric Water Heater, Ice Maker, Microwave, Range, Refrigerator, Washer
Laundry Laundry Room
Exterior
Exterior Feature Garden, Outdoor Grill, Private Mailbox, Sidewalk, Sliding Doors
Parking Features Driveway, Garage Door Opener
Garage Spaces 1.0
Pool Heated, In Ground
View Garden
Porch Covered, Enclosed, Front Porch, Patio
Attached Garage true
Garage true
Private Pool Yes
Building
Lot Description Landscaped, Near Public Transit, Sidewalk, Paved
Story 1
Entry Level One
New Construction false
Others
Pets Allowed No
Senior Community No
Virtual Tour https://www.propertypanorama.com/instaview/stellar/A4669782


Find out why customers are choosing LPT Realty to meet their real estate needs






