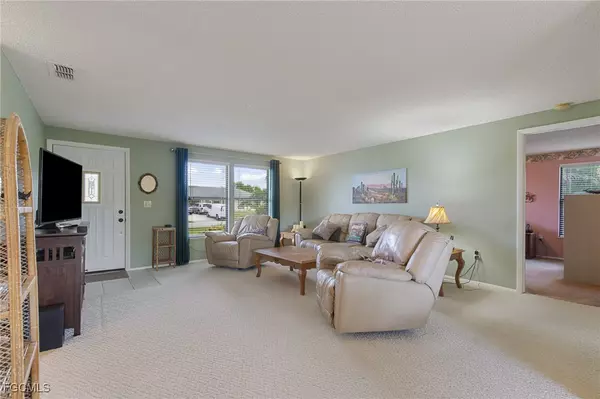2 Beds
2 Baths
1,208 SqFt
2 Beds
2 Baths
1,208 SqFt
Open House
Sat Sep 06, 1:00pm - 3:00pm
Key Details
Property Type Single Family Home
Sub Type Single Family Residence
Listing Status Active
Purchase Type For Sale
Square Footage 1,208 sqft
Price per Sqft $368
Subdivision Golden Gate City
MLS Listing ID 2025007370
Style Ranch,One Story
Bedrooms 2
Full Baths 2
Construction Status Resale
HOA Y/N No
Year Built 1987
Annual Tax Amount $920
Tax Year 2024
Lot Size 10,018 Sqft
Acres 0.23
Lot Dimensions Appraiser
Property Sub-Type Single Family Residence
Property Description
Location
State FL
County Collier
Community Golden Gate City
Area Na24 - Golden Gate City
Rooms
Bedroom Description 2.0
Interior
Interior Features Eat-in Kitchen, Living/ Dining Room, Shower Only, Separate Shower, Walk- In Closet(s), Split Bedrooms
Heating Central, Electric
Cooling Central Air, Ceiling Fan(s), Electric
Flooring Carpet, Tile
Furnishings Unfurnished
Fireplace No
Window Features Sliding
Appliance Dryer, Dishwasher, Range, Refrigerator, Washer
Exterior
Exterior Feature Fence, Patio, Shutters Manual
Parking Features Attached, Garage
Garage Spaces 1.0
Garage Description 1.0
Utilities Available Cable Available
Amenities Available None
Waterfront Description None
Water Access Desc Public
View Landscaped
Roof Type Shingle
Porch Open, Patio, Porch
Garage Yes
Private Pool No
Building
Lot Description Rectangular Lot
Faces North
Story 1
Sewer Septic Tank
Water Public
Architectural Style Ranch, One Story
Unit Floor 1
Structure Type Other,Stucco,Wood Frame
Construction Status Resale
Schools
Elementary Schools Lavern Gaynor Elementary
Middle Schools Golden Gate Middle
High Schools Golden Gate High
Others
Pets Allowed Yes
HOA Fee Include None
Senior Community No
Tax ID 36007200000
Ownership Single Family
Acceptable Financing All Financing Considered, Cash
Listing Terms All Financing Considered, Cash
Pets Allowed Yes
Virtual Tour https://my.matterport.com/show/?m=DBfySzGMW48&brand=0
Find out why customers are choosing LPT Realty to meet their real estate needs






