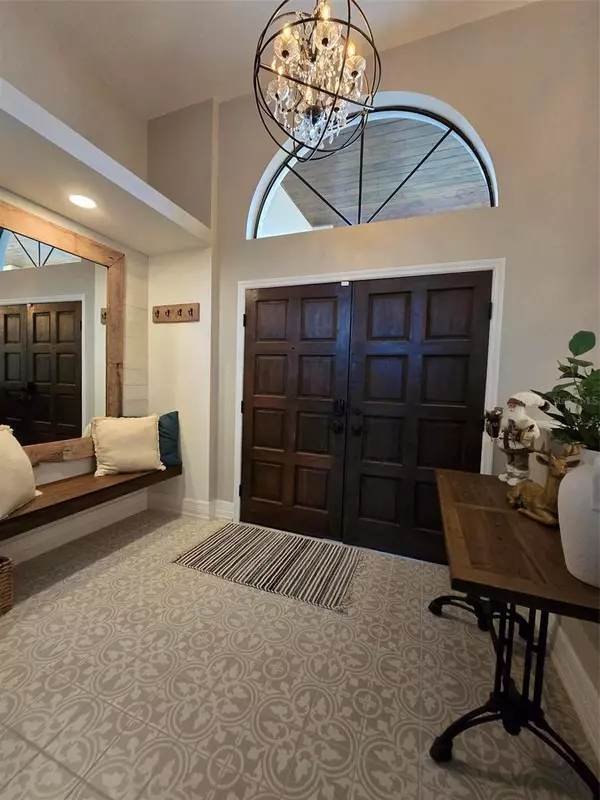4 Beds
3 Baths
2,552 SqFt
4 Beds
3 Baths
2,552 SqFt
Key Details
Property Type Single Family Home
Sub Type Single Family Residence
Listing Status Active
Purchase Type For Sale
Square Footage 2,552 sqft
Price per Sqft $362
Subdivision Oakridge Estates At Ridgemoor
MLS Listing ID TB8317458
Bedrooms 4
Full Baths 3
HOA Fees $45/mo
HOA Y/N Yes
Originating Board Stellar MLS
Year Built 1987
Annual Tax Amount $5,810
Lot Size 1.200 Acres
Acres 1.2
Lot Dimensions 90x125
Property Description
Location
State FL
County Pinellas
Community Oakridge Estates At Ridgemoor
Zoning RPD-2.5_1.0
Rooms
Other Rooms Family Room, Great Room, Inside Utility, Interior In-Law Suite w/No Private Entry, Media Room
Interior
Interior Features Ceiling Fans(s), Crown Molding, High Ceilings, Open Floorplan, Primary Bedroom Main Floor, Skylight(s), Stone Counters, Thermostat, Walk-In Closet(s), Wet Bar, Window Treatments
Heating Central
Cooling Central Air
Flooring Luxury Vinyl, Marble, Tile
Fireplaces Type Family Room, Stone, Wood Burning
Furnishings Partially
Fireplace true
Appliance Bar Fridge, Convection Oven, Dishwasher, Disposal, Electric Water Heater, Kitchen Reverse Osmosis System, Microwave, Range, Range Hood, Refrigerator, Water Filtration System, Wine Refrigerator
Laundry Laundry Room
Exterior
Exterior Feature Irrigation System, Lighting, Sidewalk, Sliding Doors
Garage Spaces 2.0
Pool Gunite, In Ground
Community Features Golf Carts OK, Sidewalks
Utilities Available Cable Available, Electricity Connected, Propane, Sewer Connected, Water Connected
Water Access Yes
Water Access Desc Pond
View Trees/Woods
Roof Type Membrane,Shingle
Attached Garage true
Garage true
Private Pool Yes
Building
Lot Description Conservation Area, Landscaped, Private
Story 1
Entry Level One
Foundation Slab
Lot Size Range 1 to less than 2
Sewer Public Sewer
Water None
Structure Type Block
New Construction true
Others
Pets Allowed Cats OK, Dogs OK
Senior Community No
Pet Size Extra Large (101+ Lbs.)
Ownership Fee Simple
Monthly Total Fees $45
Acceptable Financing Cash, Conventional
Membership Fee Required Required
Listing Terms Cash, Conventional
Special Listing Condition None

Find out why customers are choosing LPT Realty to meet their real estate needs






