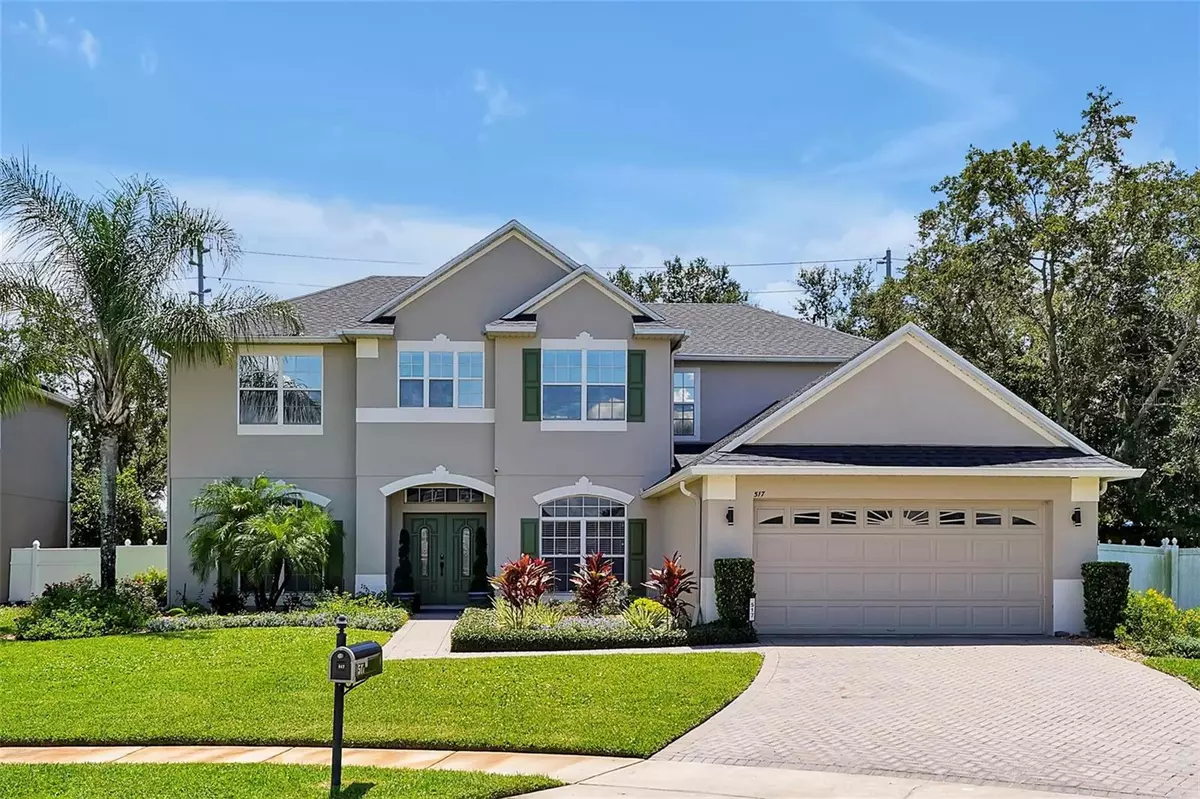
5 Beds
3 Baths
3,375 SqFt
5 Beds
3 Baths
3,375 SqFt
Key Details
Property Type Single Family Home
Sub Type Single Family Residence
Listing Status Pending
Purchase Type For Sale
Square Footage 3,375 sqft
Price per Sqft $207
Subdivision Vineyards Sub
MLS Listing ID A4619314
Bedrooms 5
Full Baths 3
Construction Status Appraisal,Financing,Inspections
HOA Fees $225
HOA Y/N Yes
Originating Board Stellar MLS
Year Built 2006
Annual Tax Amount $7,068
Lot Size 10,890 Sqft
Acres 0.25
Property Description
Welcome to your dream home at 517 Zinfandel in the heart of Ocoee! This stunning property boasts $150,000 in recent renovations, making it the perfect blend of modern luxury and comfort. Step inside to discover brand-new flooring and fresh paint throughout, creating a bright and inviting atmosphere. The fully upgraded kitchen features top-of-the-line new appliances, perfect for the home chef. It even has a brand- new water softener!
Outside, the lanai has been transformed into a year-round oasis with new heating and lighting, ensuring comfort in any season. Dive into the sparkling pool, now equipped with a brand-new heater, or relax under the stars in this beautifully lit outdoor space (with heaters for when it gets below 80 degrees!). Tons of landscaping upgrades! The garage has also received a makeover, complete with a sleek new epoxy floor.
Beyond the home’s incredible features, the location is unbeatable! Just a short drive from world-renowned theme parks, you can enjoy all the excitement and entertainment Orlando provides while still coming home to your peaceful retreat.
Don’t miss out on this meticulously updated home in a fantastic Ocoee location – it’s a must-see!
Location
State FL
County Orange
Community Vineyards Sub
Zoning R-3
Rooms
Other Rooms Family Room, Formal Dining Room Separate
Interior
Interior Features Built-in Features, Ceiling Fans(s), Crown Molding, Eat-in Kitchen, High Ceilings, Kitchen/Family Room Combo, Open Floorplan, PrimaryBedroom Upstairs, Split Bedroom, Thermostat, Walk-In Closet(s), Window Treatments
Heating Central, Electric
Cooling Central Air
Flooring Carpet, Ceramic Tile, Wood
Furnishings Unfurnished
Fireplace false
Appliance Cooktop, Dishwasher, Microwave, Range
Laundry Other
Exterior
Exterior Feature Irrigation System, Lighting, Outdoor Kitchen, Sidewalk, Sliding Doors
Parking Features Driveway, Garage Door Opener, Ground Level, Off Street
Garage Spaces 2.0
Fence Masonry, Vinyl
Pool Gunite, Heated, In Ground, Lighting, Salt Water, Screen Enclosure
Utilities Available BB/HS Internet Available, Electricity Connected, Public, Sewer Connected, Street Lights, Water Connected
Roof Type Shingle
Attached Garage true
Garage true
Private Pool Yes
Building
Lot Description Cul-De-Sac
Story 2
Entry Level Two
Foundation Slab
Lot Size Range 1/4 to less than 1/2
Sewer Public Sewer
Water Public
Structure Type Block,Stucco
New Construction false
Construction Status Appraisal,Financing,Inspections
Others
Pets Allowed Yes
Senior Community No
Pet Size Extra Large (101+ Lbs.)
Ownership Fee Simple
Monthly Total Fees $37
Acceptable Financing Cash, Conventional, FHA, VA Loan
Membership Fee Required Required
Listing Terms Cash, Conventional, FHA, VA Loan
Num of Pet 2
Special Listing Condition None


Find out why customers are choosing LPT Realty to meet their real estate needs






