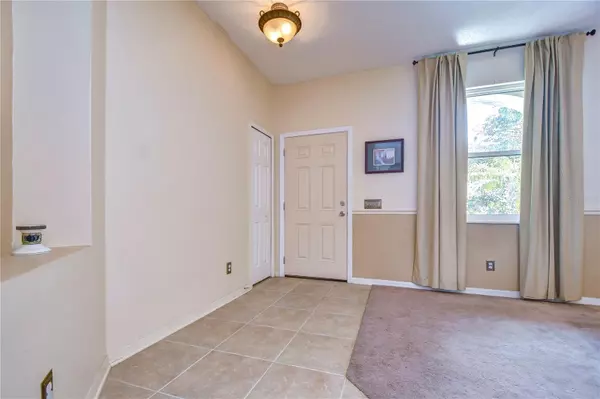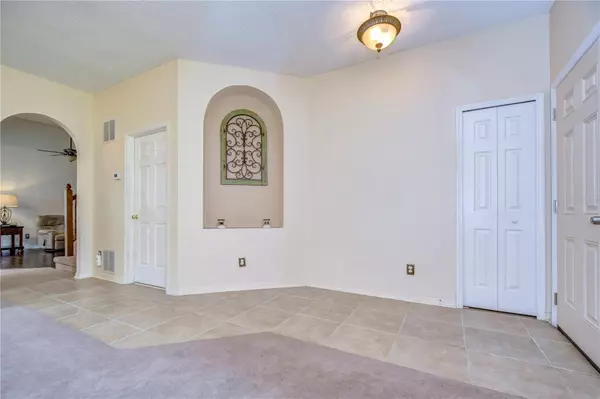4 Beds
3 Baths
2,140 SqFt
4 Beds
3 Baths
2,140 SqFt
Key Details
Property Type Single Family Home
Sub Type Single Family Residence
Listing Status Active
Purchase Type For Sale
Square Footage 2,140 sqft
Price per Sqft $224
Subdivision Fox Wood Ph 05
MLS Listing ID T3537645
Bedrooms 4
Full Baths 3
HOA Fees $307/qua
HOA Y/N Yes
Originating Board Stellar MLS
Year Built 2002
Annual Tax Amount $2,922
Lot Size 6,098 Sqft
Acres 0.14
Property Description
Discover this stunning home in the highly sought-after Foxwood subdivision in Trinity. Freshly painted in December 2024, this spacious residence offers 4 bedrooms, 3 bathrooms, and a versatile bonus room.
The open floor plan is designed for effortless entertaining, with both the family room and living room seamlessly connecting to the chef-inspired kitchen. This kitchen features an open concept with a built-in island, ample cabinetry crowned with molding, a cozy eat-in nook, and a convenient breakfast bar. Brand-new hurricane-rated patio doors lead from the eat-in area to a fully screened, extended lanai—perfect for enjoying Florida living. The fully fenced backyard provides ample space for outdoor activities or even a future pool.
The primary suite is your personal retreat, complete with a walk-in closet, double vanities, a relaxing garden tub, and a separate shower. Two additional bedrooms and a full bath are also located on the main level. Upstairs, the bonus room offers endless possibilities, along with another bedroom and full bath—ideal for guests, a home office, or entertainment space.
Additional upgrades include new impact-rated windows for enhanced storm protection and energy efficiency.
Foxwood is a gated community that boasts two private parks featuring a gazebo, playground, walking path, soccer and basketball courts, a skateboard area, and picnic spaces. Conveniently located near top-rated schools, restaurants, shopping, the YMCA, Trinity Medical Center, and just minutes from the Suncoast Parkway, this home offers a perfect blend of comfort and convenience. Don't miss the opportunity to make this incredible home yours—it won't be on the market for long!
Location
State FL
County Pasco
Community Fox Wood Ph 05
Zoning MPUD
Interior
Interior Features Ceiling Fans(s), Eat-in Kitchen, High Ceilings, Open Floorplan, Primary Bedroom Main Floor, Walk-In Closet(s)
Heating Central
Cooling Central Air
Flooring Carpet, Ceramic Tile, Laminate
Fireplace false
Appliance Dishwasher, Microwave, Range, Refrigerator
Laundry Laundry Room
Exterior
Exterior Feature Sidewalk, Sliding Doors
Garage Spaces 2.0
Community Features Gated Community - No Guard, Park, Playground
Utilities Available Cable Connected, Electricity Connected, Public, Sewer Connected, Water Connected
Roof Type Shingle
Attached Garage true
Garage true
Private Pool No
Building
Entry Level Two
Foundation Slab
Lot Size Range 0 to less than 1/4
Sewer Public Sewer
Water Public
Structure Type Block
New Construction false
Schools
Elementary Schools Trinity Elementary-Po
Middle Schools Seven Springs Middle-Po
High Schools J.W. Mitchell High-Po
Others
Pets Allowed Yes
Senior Community No
Ownership Fee Simple
Monthly Total Fees $133
Acceptable Financing Cash, Conventional, FHA, VA Loan
Membership Fee Required Required
Listing Terms Cash, Conventional, FHA, VA Loan
Special Listing Condition None

Find out why customers are choosing LPT Realty to meet their real estate needs






